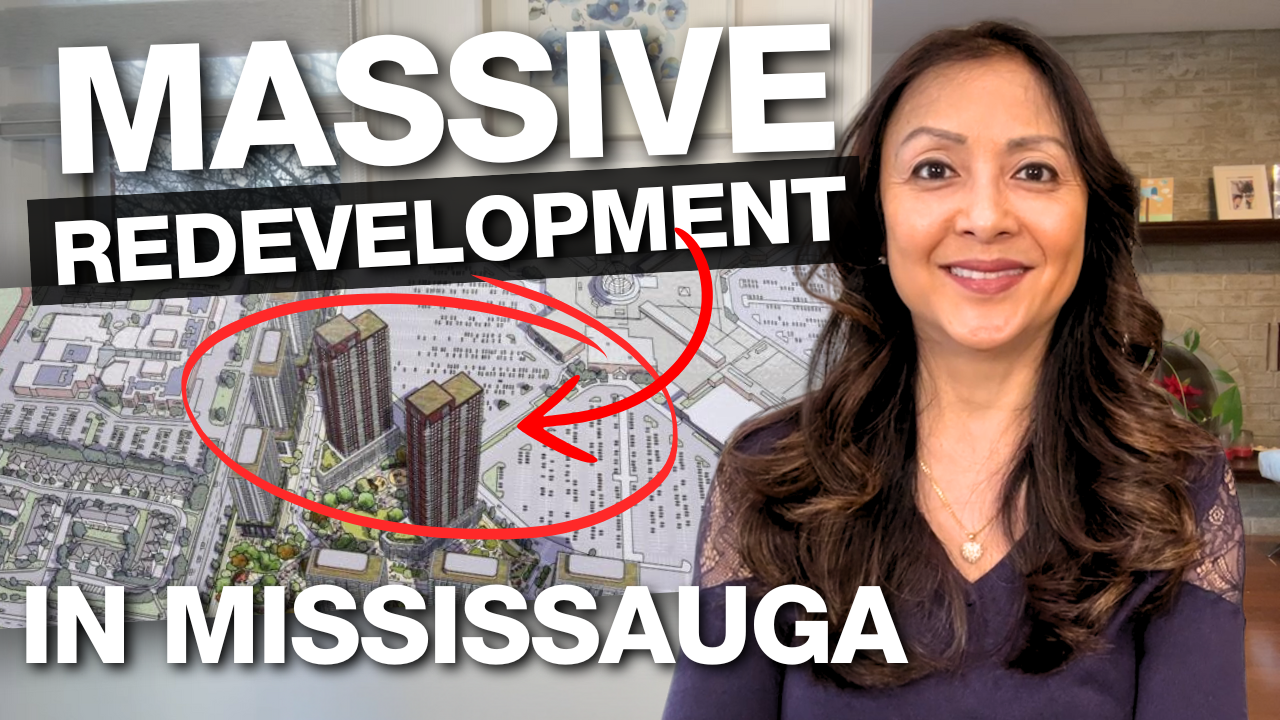Erin Mills Town Centre’s 9-Tower Redevelopment: What It Means for Mississauga
Mississauga is on the brink of a major transformation with the proposed redevelopment of Erin Mills Town Centre. This ambitious project will bring nine high-rise towers, over 3,100 new homes, and a completely reimagined community space. But what does this mean for local residents, housing affordability, and the future of Erin Mills? Let’s break it all down!
A Bold Vision for Erin Mills
EMTC Holdings Inc., the developer behind this massive project, plans to replace the existing Erin Mills Town Centre and its parking lot with residential towers ranging from 20 to 44 storeys. The development will introduce over 3,600 parking spaces, primarily underground, along with parkland to create a more community-friendly environment.
However, there’s one big change: the 61,000 square feet of commercial space currently on-site will not be rebuilt. Instead, the developer is counting on Erin Mills Town Centre to remain the main retail hub for the area. This signals a shift towards prioritizing residential development over commercial expansion, a trend we’re seeing across Mississauga’s real estate landscape.
What Kind of Housing Will Be Available?
The proposed housing mix includes:
-
56% one-bedroom units
-
44% two-bedroom units
This distribution caters primarily to young professionals and downsizers, rather than large families. The city has requested that 20% of the units be designated as affordable housing, but the developer has pushed back, claiming that this requirement is “not viable.” This raises concerns about how this project will address the affordability crisis in Mississauga, where home prices remain out of reach for many middle-income families.
The Community Impact
Local Councillor Martin Reid has expressed cautious optimism about the project. While he sees it as a step forward for Erin Mills, he’s also advocating for more community engagement to ensure that the development includes meaningful retail spaces and amenities that benefit residents.
This redevelopment aligns with Mississauga’s ‘Reimagining the Mall’ initiative, which aims to convert large shopping malls into vibrant, mixed-use communities. The city’s guidelines encourage a balanced blend of residential, retail, and public spaces. However, this proposal exceeds the current zoning allowances, with one of the towers planned to be 19 storeys taller than permitted. Public consultations will play a crucial role in shaping the final version of this project.
A Step Towards a More Walkable Mississauga?
Organizations like More Homes Mississauga support projects like this, arguing that turning underutilized parking lots into housing is a step in the right direction. A city like Mississauga needs fewer massive parking spaces and more walkable, community-driven developments. If done right, this project could introduce much-needed vibrancy and density to the Erin Mills area.
Challenges Ahead
While this redevelopment brings opportunitie
s, it also comes with challenges:
-
Infrastructure and Traffic: How will local roads, transit, and schools handle the population increase?
-
Lack of Retail Expansion: With no plans to replace the lost commercial space, will this put more strain on existing businesses?
-
Affordability Concerns: Without dedicated affordable housing, will this development truly benefit a diverse range of Mississauga residents?
What’s Next?
Public meetings are on the horizon, and local residents will have a chance to voice their opinions. If you live in Erin Mills or are considering investing in the area, now is the time to stay informed and engaged.
This redevelopment has the potential to reshape Mississauga’s skyline and community dynamics—but only if it’s planned with the right balance of housing, retail, and public spaces.
What do you think about this project? Is it a step in the right direction or a missed opportunity? Let’s discuss!
