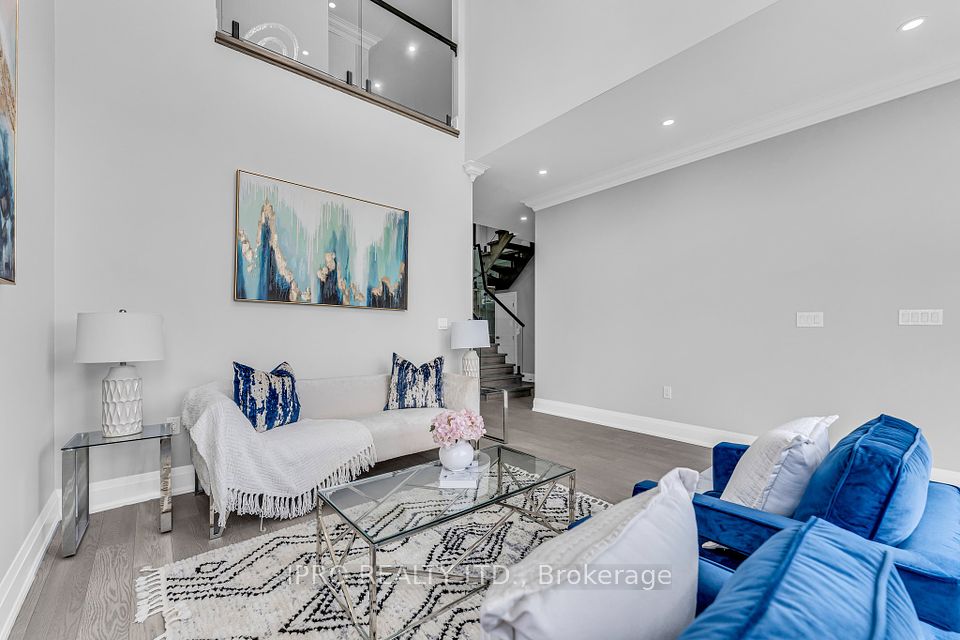
| 5 Baskerville Crescent Toronto W08 ON M9C 1T6 | |
| Price | $ 1,999,999 |
| Listing ID | W11530508 |
| Property Type | Detached |
| County | Toronto |
| Neighborhood | Markland Wood |
| Beds | 8 |
| Baths | 5 |
| Days on website | 125 |
Description
Welcome to 5 Baskerville Crescent in Toronto, this brand-new never-lived beautiful custom home offers Timeless Finishes with an 18" Feet Grand Welcoming Foyer. Located in the Desirable Neighbourhood of Etobicoke. This Bright & Airy 5+3 Bedrooms 5 Bathrooms. Open Concept 10 ft Ceilings on Main, designed to perfection floor plan offers, Floor to Ceiling Windows, Large Upgraded solid wood Kitchen, Quartz Counter, Ceramic Backsplash, Upgraded SS Appliances, Ensuite Clothes Washer, & Dryer. Legal Basement with Sep Entrance. Steps To Transit, Close To Highways, Shopping, Grocery, Schools, 2 Garage Parking Spots + 4 driveway Parking. Flat roof. Security Cameras, Exterior Pot Lights and so much more, This beautiful home is a must-see. **EXTRAS** This modern home offers style, space, and a prime location. Steps from schools, parks, plazas, and near Hwy 427 & Gardiner, its ideal for families. Elegant interiors, natural light, and a vibrant neighbourhood make it a dream come true.
Financial Information
List Price: $ 1999999
Taxes: $ 5100
Property Features
Accessibility Features: Accessible Public Transit Nearby, Modified Kitchen Counter, Multiple Entrances, Open Floor Plan
Air Conditioning: Central Air
Approximate Age: New
Basement: Apartment, Separate Entrance
Exterior: Brick Front
Exterior Features: Controlled Entry, Landscaped
Fireplace Features: Electric
Foundation Details: Concrete
Fronting On: East
Garage Type: Attached
Heat Source: Gas
Heat Type: Forced Air
Interior Features: Auto Garage Door Remote, Carpet Free, Central Vacuum, Guest Accommodations, Primary Bedroom - Main Floor
Lease: For Sale
Parking Features: Available
Property Features/ Area Influences: Arts Centre, Library, Park, Place Of Worship, Public Transit, School
Roof: Flat
Sewers: Sewer
Sprinklers: Alarm System, Carbon Monoxide Detectors, Security System, Smoke Detector
Listed By:
IPRO REALTY LTD.



