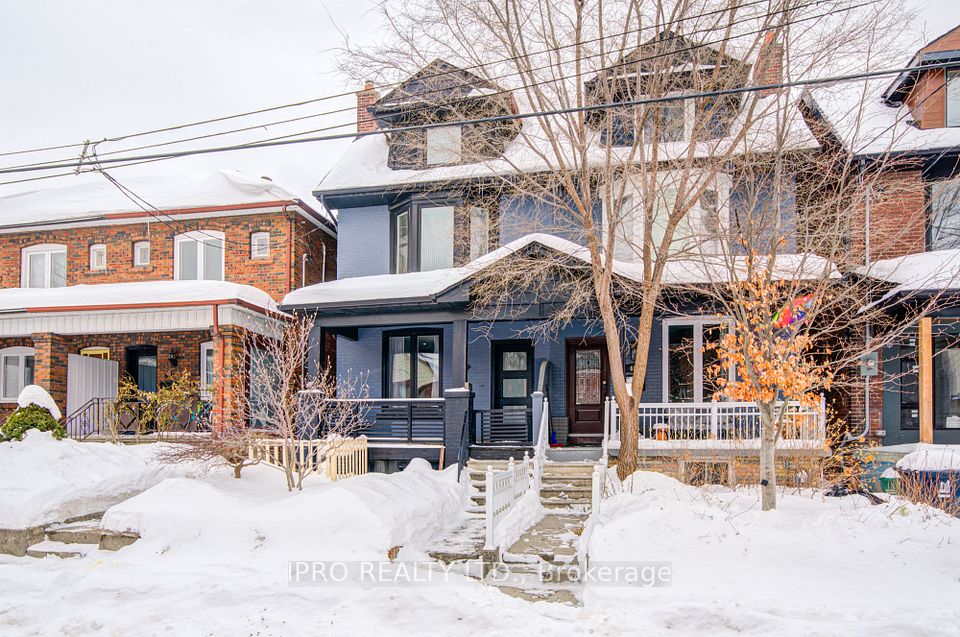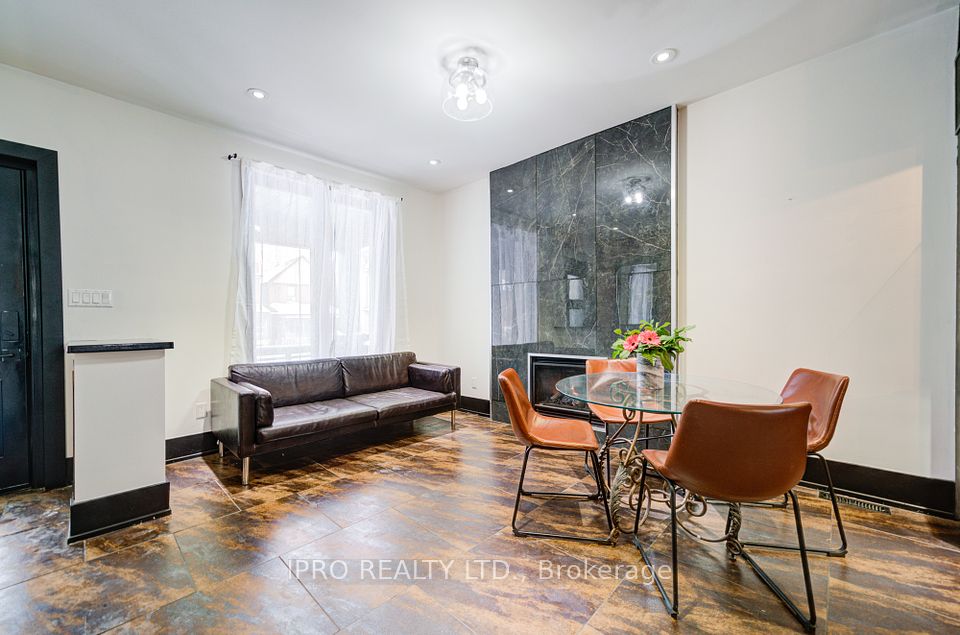
| 683 Manning Avenue Toronto C02 ON M6G 2W3 | |
| Price | $ 2,299,000 |
| Listing ID | C11980226 |
| Property Type | Semi-Detached |
| County | Toronto |
| Neighborhood | Annex |
| Beds | 5 |
| Baths | 5 |
| Days on website | 42 |
Description
A rare opportunity to own this beautifully designed and fully renovated 3-storey detached home in the heart of the Annex. This exceptional property features an open-concept living and dining area, seamlessly connected to a chef's kitchen. Bright and spacious bedrooms open onto a spectacular oversized deck, offering breaktaking views of the City skyline and CN Tower. The home includes 4 bedrooms plus a finished basement bachelor apartment with separate entrance, laundry, mudroom and walk-in closet, providing additional living space or rental potential. With 5 bedrooms, including one in the basement, convenience and comfort are assured. Additional highlights include: stone paved backyard, 3 decks for outdoor enjoyment, 2 car garage with a bonus shed for extra storage, tankless hot water system for efficiency, potential for a laneway house (buyer to verify) for future development potential, prime location between 2 subway stations and close to parks, schools, restaurants and shops. Do not miss your chance to own a meticulously updated home in an unbeatable location.
Financial Information
List Price: $ 2299000
Taxes: $ 7797
Property Features
Air Conditioning: Central Air
Basement: Apartment, Finished
Exterior: Brick
Foundation Details: Unknown
Fronting On: East
Garage Type: Detached
Heat Source: Gas
Heat Type: Forced Air
Lease: For Sale
Roof: Unknown
Sewers: Sewer
Listed By:
IPRO REALTY LTD.



