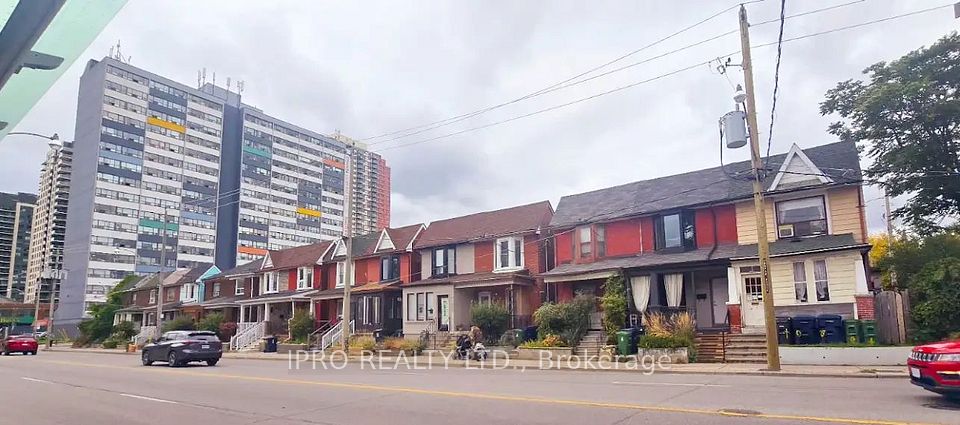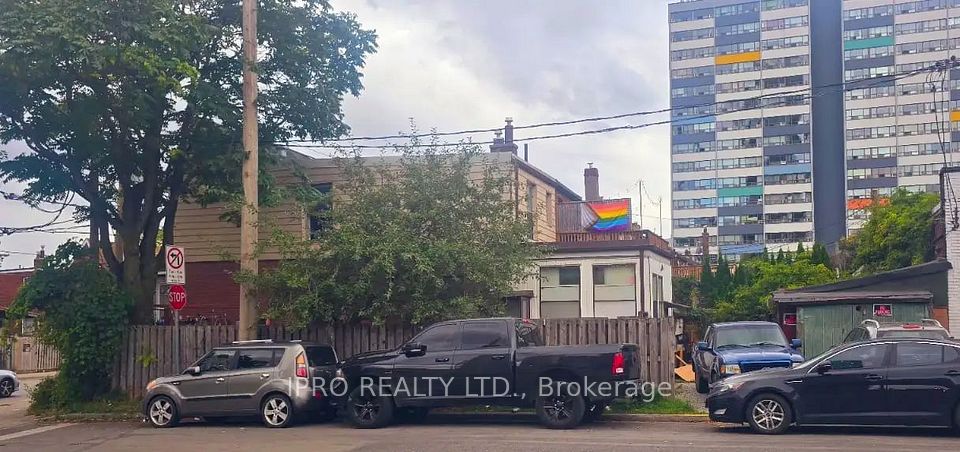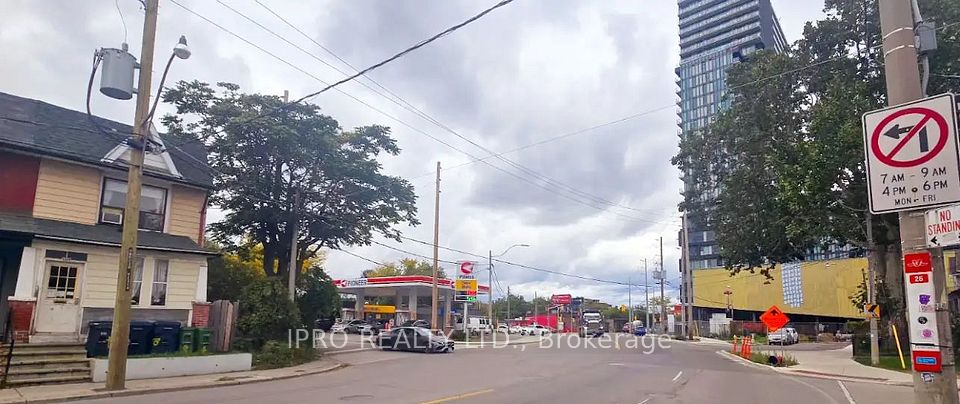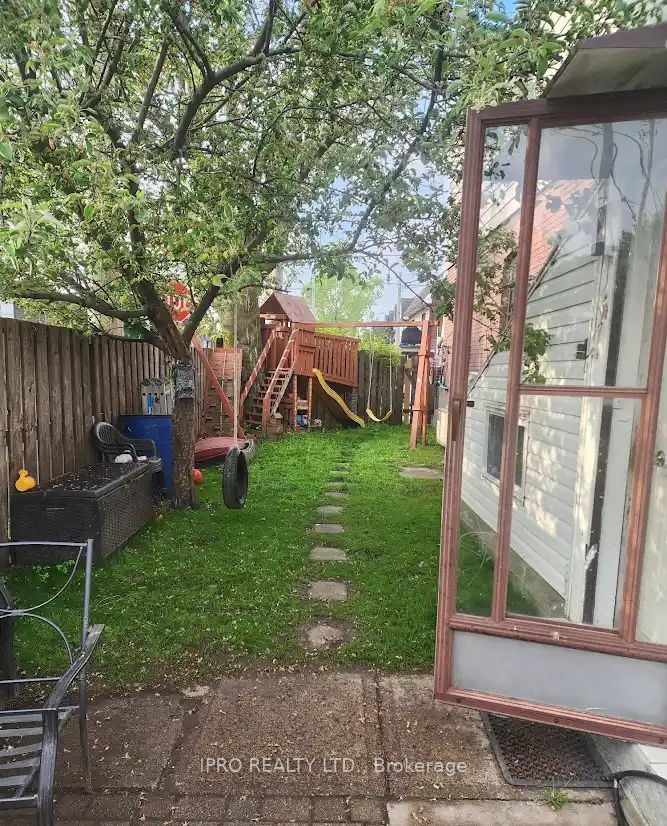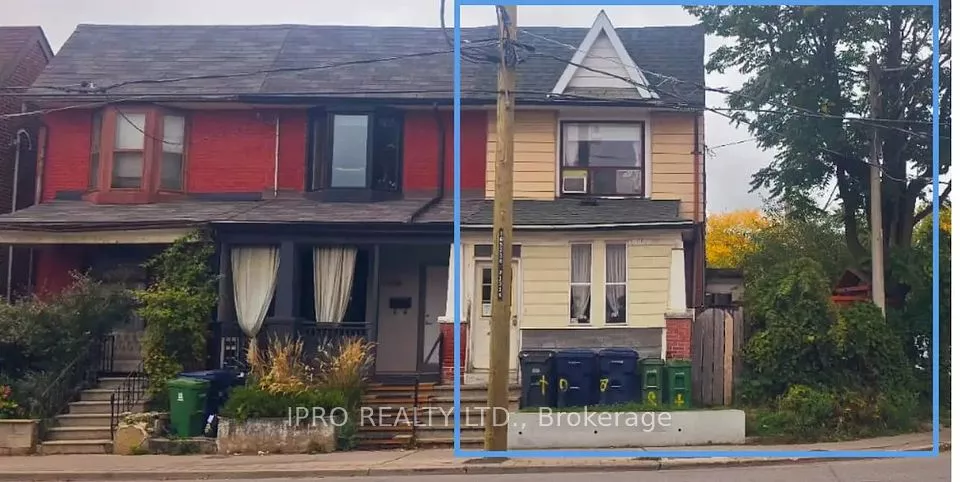
| 1314 Dupont Street Toronto W02 ON M6H 2A7 | |
| Price | $ 1,700,000 |
| Listing ID | W12001407 |
| Property Type | Att/Row/Townhouse |
| County | Toronto |
| Neighborhood | Dovercourt-Wallace Emerson-Junction |
| Beds | 7 |
| Baths | 3 |
| Days on website | 28 |
Description
Calling all investors and multigenerational families! Step into the heart of one of the cityies most sought-after neighbourhoods, Dovercourt-Wallace Emerson-Junction. This vibrant community steeped in history and bustling with charm, offers the perfect blend of urban convenience and serene living. Enjoy access to top-tier elementary and secondary schools, along with exceptional special programs tailored for your needs. With excellent transit options at your fingertips, commuting becomes a breeze. Relish in the abundance of parks and recreational facilities, perfect for both relaxation and adventure. Introducting your dream home: This versatile corner row house, complete with a side yard and a backyard, stands as a true gem in the neighbourhood. Key features include 3 kitchens, 3 bathrooms and 7 bedrooms, currently generating a robust $4,200 in monthly revenue with the potential to increase to $5,200 by rental the basement. Additional conveniences include a separate entrance to the basement, a garage and a private driveway. Recent upgrades feature roof shingles just 3 years old, a 15 year furnace and a 10 year old hot water tank. This property is currently tenanted with vacant possession available to suit your needs.
Financial Information
List Price: $ 1700000
Taxes: $ 3729
Property Features
Approximate Age: 100+
Basement: Finished
Exterior: Brick, Vinyl Siding
Foundation Details: Unknown
Fronting On: South
Garage Type: Detached
Heat Source: Gas
Heat Type: Radiant
Lease: For Sale
Lot Shape: Rectangular
Parking Features: Private
Roof: Asphalt Shingle
Sewers: Sewer
Listed By:
IPRO REALTY LTD.
