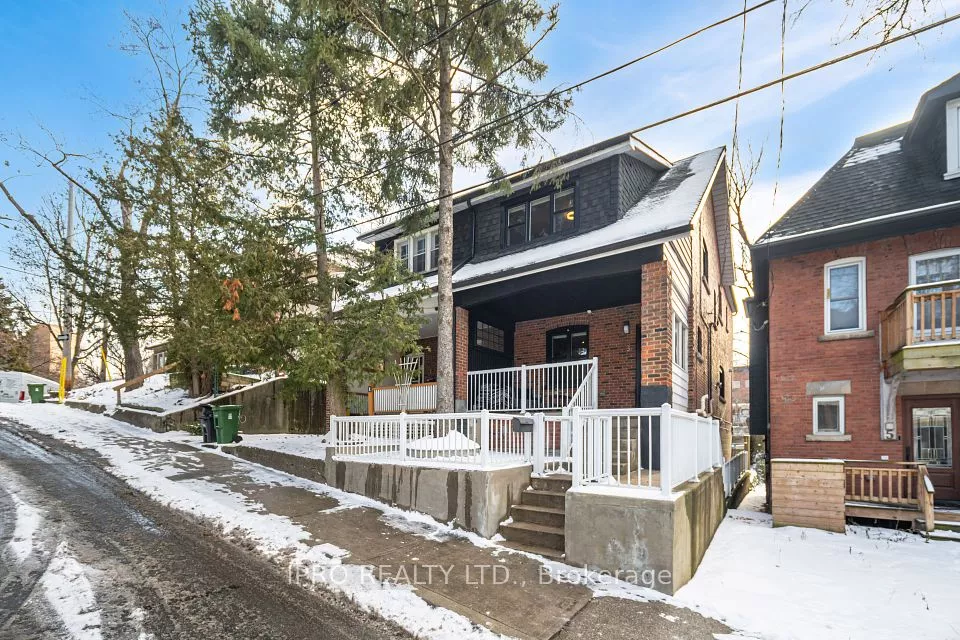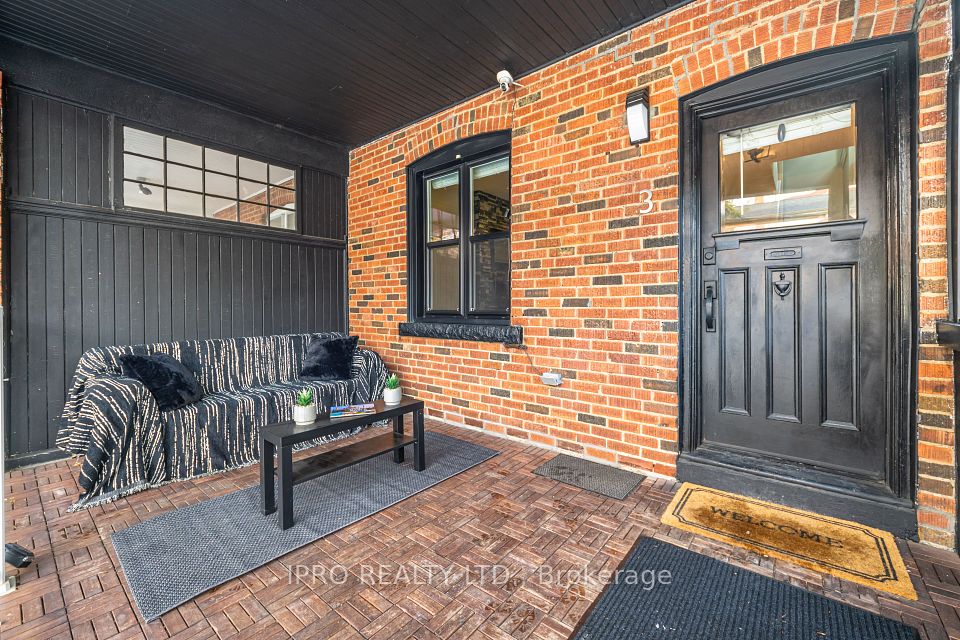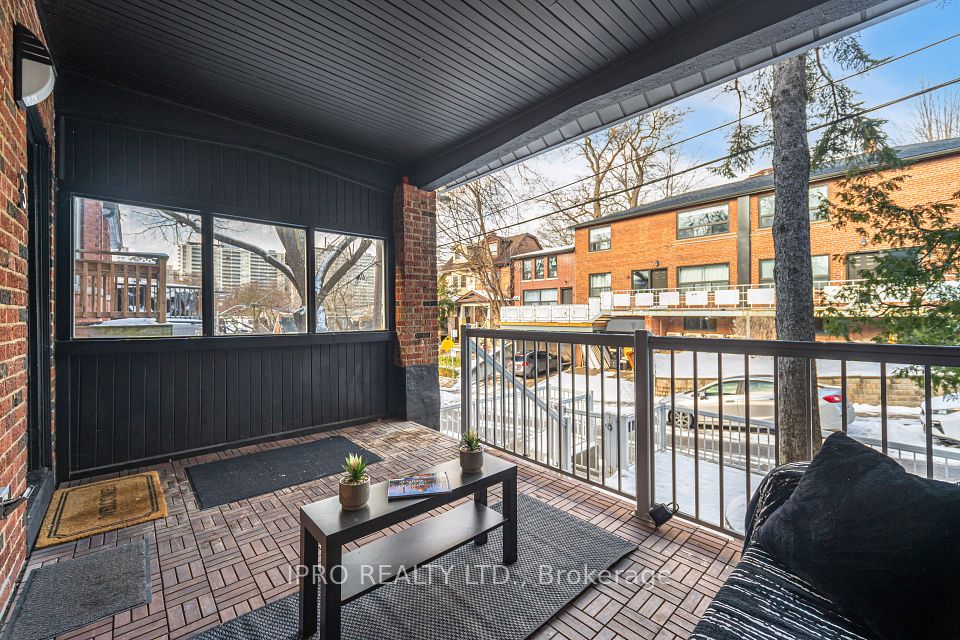
| 3 Glen Gordon Road Toronto W02 ON M6P 1B7 | |
| Price | $ 1,675,000 |
| Listing ID | W11934665 |
| Property Type | Semi-Detached |
| County | Toronto |
| Neighborhood | High Park North |
| Beds | 5 |
| Baths | 4 |
| Days on website | 1 |
Description
Welcome to 3 Glen Gordon Rd! This spectacular two story home, located in desirable High Park North, offers large, sunny, living spaces and incredible curb appeal. The main floor features an open concept layout. It features an open living room with fireplace and pot lights, an open dining room combined with a family room and fabulous modern eat-in kitchen with stainless steel appliances. There is a bathroom conveniently located in this area. On the second floor there are four bedrooms with two gorgeous renovated washrooms and a laundry room for everyone's convenience. The basement is also fully finished with a fabulous second kitchen, second laundry room, one bedroom and 3 pc washroom. Its separate entrance makes it a basement with a lot of potential. Private, fully fenced backyard with a huge deck. This is an amazing neighborhood, a short walk to High Park, The Junction and its many shops, cafes and restaurants. Just two minutes from the subway. You can have parking permits and park in front of the house daily.
Financial Information
List Price: $ 1675000
Taxes: $ 5758
Property Features
Air Conditioning: Central Air
Approximate Age: 100+
Approximate Square Footage: 1500-2000
Basement: Apartment, Separate Entrance
Exterior: Brick
Exterior Features: Deck, Porch
Fireplace Features: Electric
Foundation Details: Brick
Fronting On: South
Heat Source: Gas
Heat Type: Forced Air
Interior Features: Carpet Free, On Demand Water Heater, Storage, Water Heater Owned
Lease: For Sale
Parking Features: Right Of Way
Property Features/ Area Influences: Clear View, Fenced Yard, Park, Public Transit, School
Roof: Shingles
Sewers: Sewer
Listed By:
IPRO REALTY LTD.



