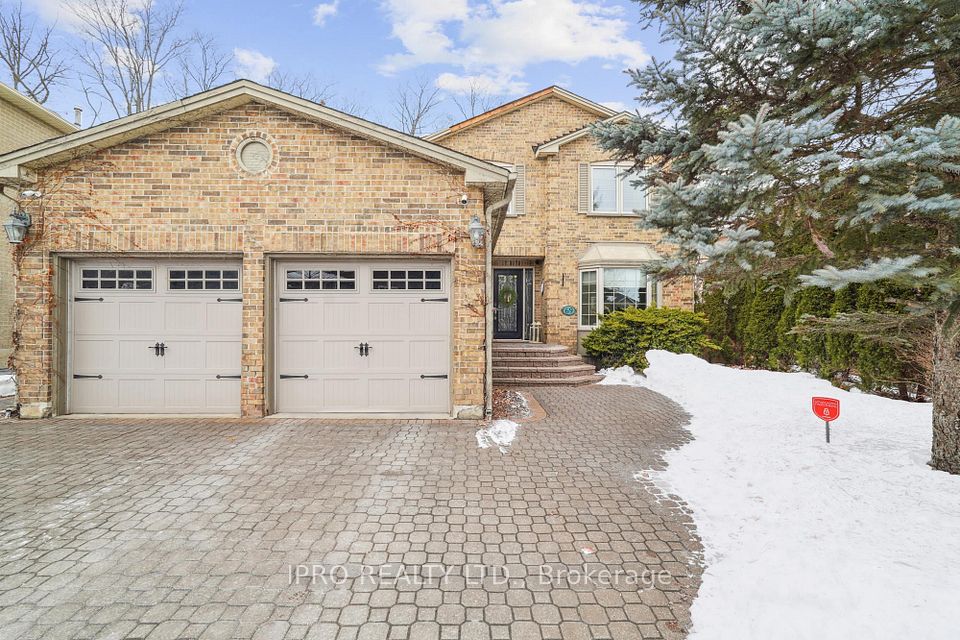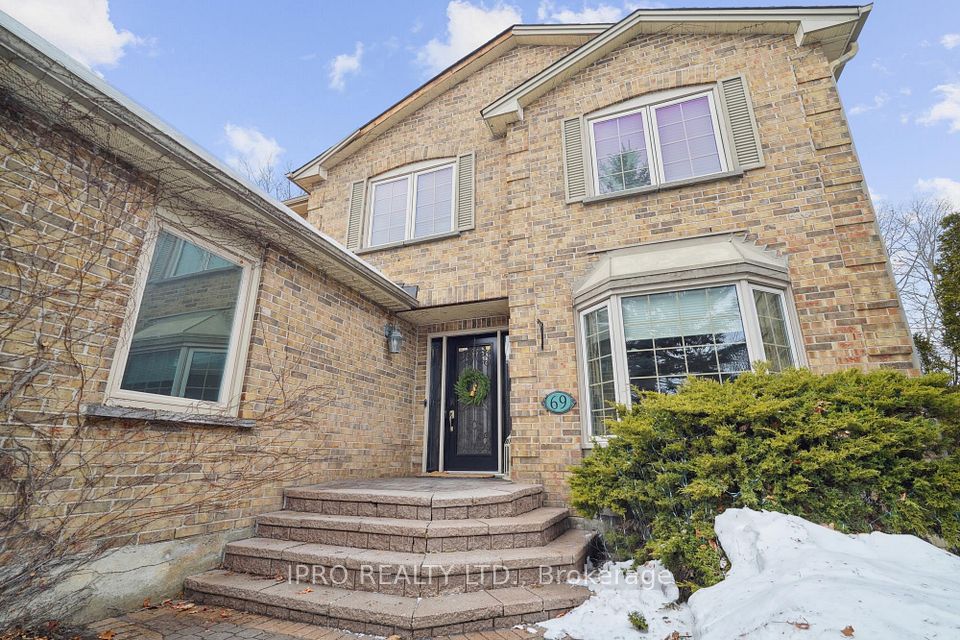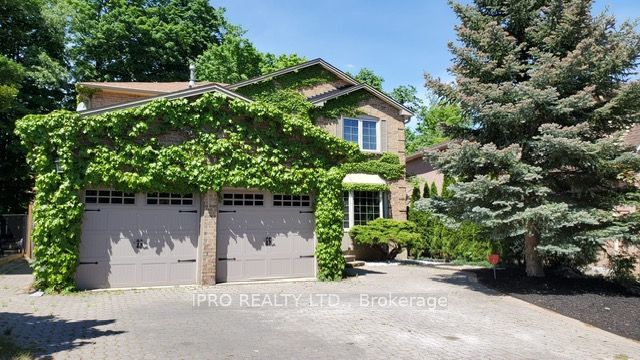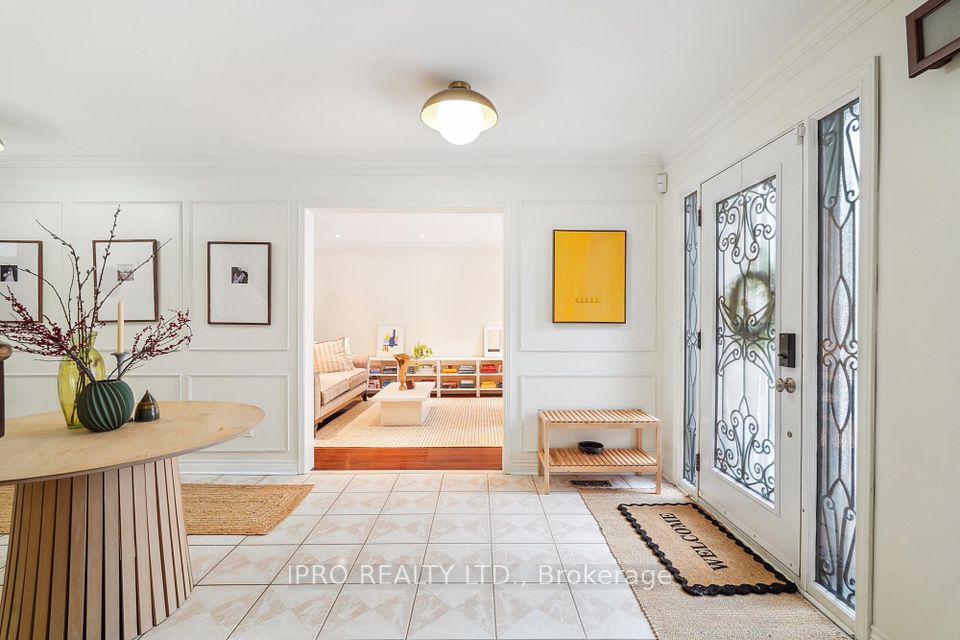
| 69 Topham Crescent Richmond Hill ON L4C 9H2 | |
| Price | $ 1,788,000 |
| Listing ID | N12031494 |
| Property Type | Detached |
| County | York |
| Neighborhood | Westbrook |
| Beds | 5 |
| Baths | 4 |
| Days on website | 14 |
Description
Welcome to this stunning detached home situated on a premium and oversize lot, offering a perfect blend of comfort, style, and functionality. The main floor boasts a large and welcoming foyer, setting the tone for this warm and inviting residence. The upgrade kitchen is a chef's delight, featuring modern finishes, ample storage, and picturesque views of the beautifully landscaped backyard. Entertaining is effortless as the kitchen flows seamlessly through French doors onto a private stone patio, complete with a gas supply for your BBQ, ideal for hosting gatherings. The main floor features hardwood floors, while the second floor combines cozy carpeting to create a warm and comfortable atmosphere. This home offers 4 spacious bedroom upstairs, complimented by 2 beautifully upgraded bathrooms. An additional bedroom and bathroom in the basement adds versatility for guests or a home office. This property is must-see for families seeking an upgraded home with exceptional space. Thanks for showing!
Financial Information
List Price: $ 1788000
Taxes: $ 7732
Property Features
Air Conditioning: Central Air
Approximate Square Footage: 2500-3000
Basement: Finished
Exterior: Brick
Exterior Features: Paved Yard
Fireplace Features: Wood
Foundation Details: Concrete Block
Fronting On: North
Garage Type: Attached
Heat Source: Gas
Heat Type: Forced Air
Interior Features: Other
Lease: For Sale
Lot Shape: Irregular
Roof: Shingles
Sewers: Sewer
Listed By:
IPRO REALTY LTD.



